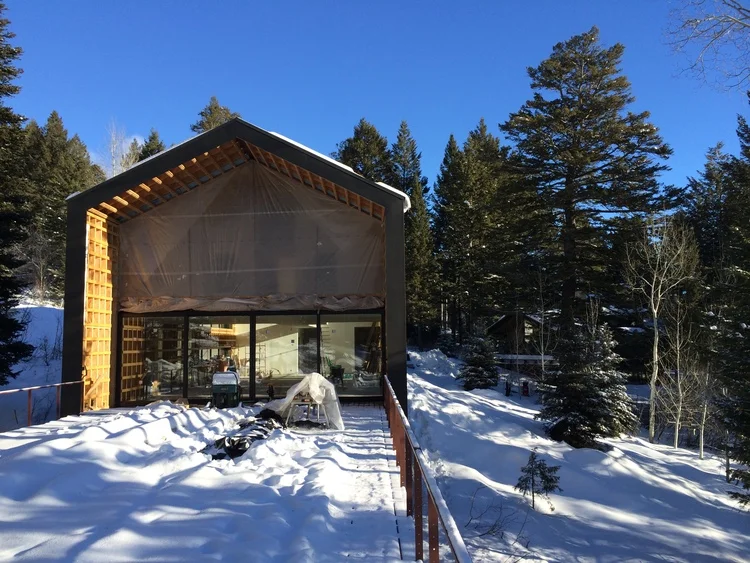
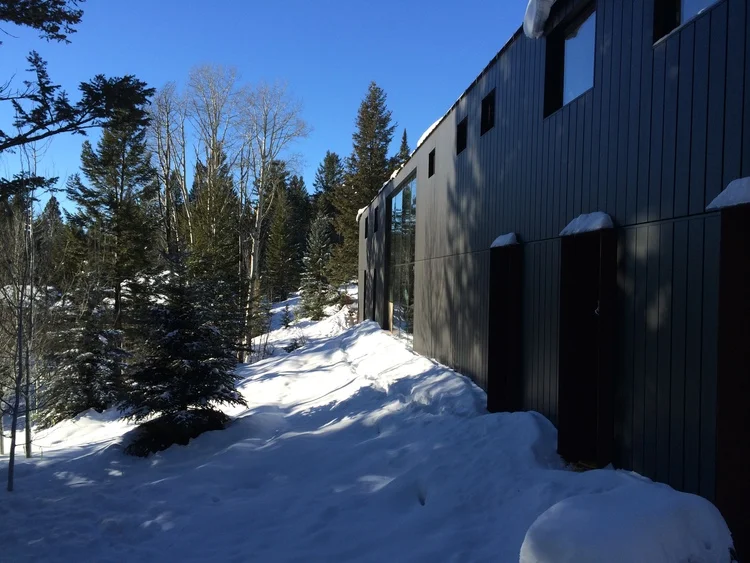
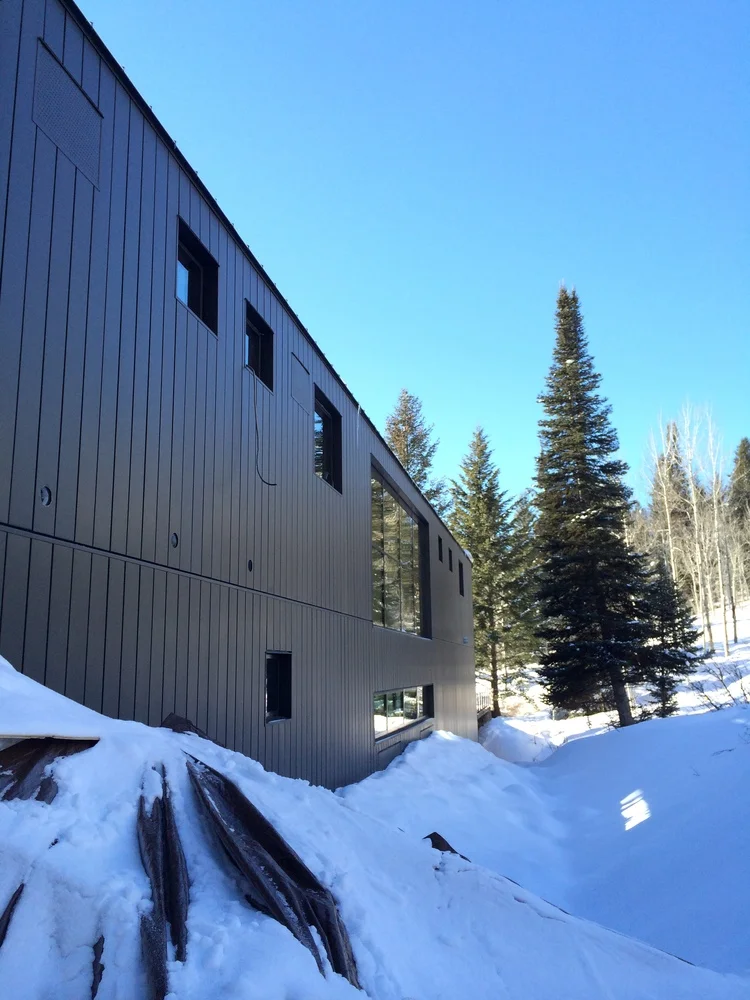
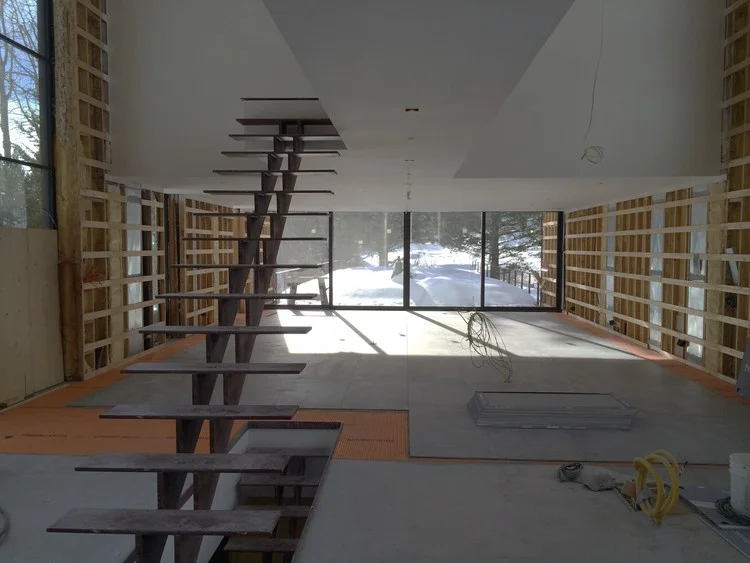
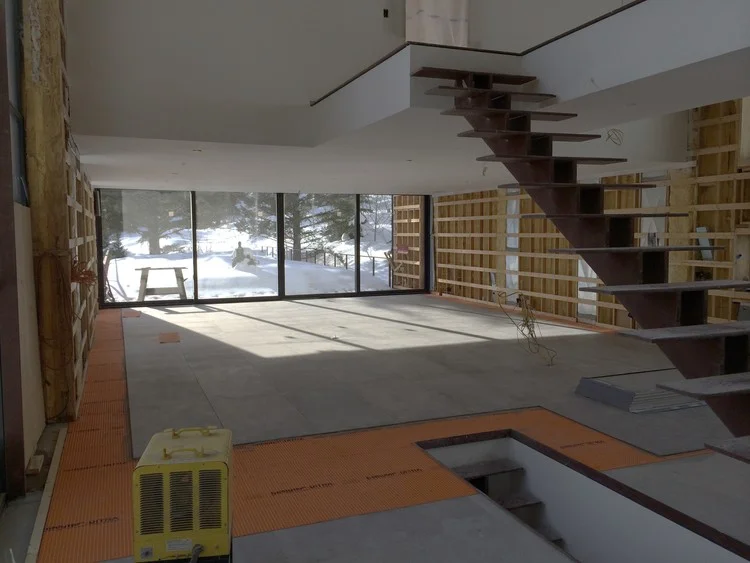
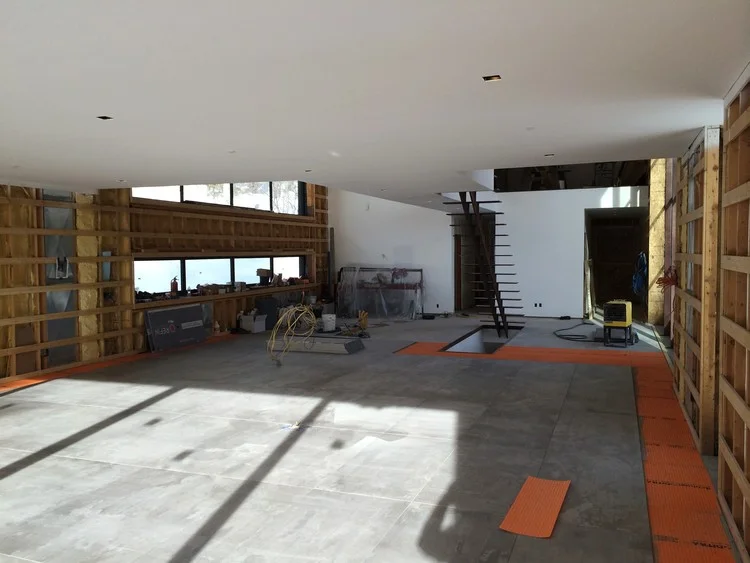


Your Custom Text Here
The homeowner of the Village House had an extraordinary opportunity with their lot and wanted to take advantage of the land and views in the Teton Mountain Range. A simple design with a modern look was important. The homeowner is an avid outdoors man and wanted charming outdoor views through big windows and also spaces to entertain guest in both the winter and warmer months. Most of all they sought an efficient space, no unneeded rooms, and to focus on function throughout the house and through its systems. The design of the home is simple yet complex. It’s one rectangular volume with three levels placed delicately on the site. Both ends of the home are caped with floor to ceiling glass, to maximize views and light into the home from both sides. The black metal roof seamlessly turns into the black wood and metal siding which overall helps the rectangular mass blend into the site, not competing with its superior natural souroundings. The homeowner being an avid skier in the winter months wanted to have easier excess to skiiable terrain. As a result the home incorporates a back deck that cantilevers a natural creek, allowing the excess to the snowy mountain terrain beyond.
Firm - Gilday Architects
Role - Draftsmen / Construction Admin.
Status - Under Construction
The homeowner of the Village House had an extraordinary opportunity with their lot and wanted to take advantage of the land and views in the Teton Mountain Range. A simple design with a modern look was important. The homeowner is an avid outdoors man and wanted charming outdoor views through big windows and also spaces to entertain guest in both the winter and warmer months. Most of all they sought an efficient space, no unneeded rooms, and to focus on function throughout the house and through its systems. The design of the home is simple yet complex. It’s one rectangular volume with three levels placed delicately on the site. Both ends of the home are caped with floor to ceiling glass, to maximize views and light into the home from both sides. The black metal roof seamlessly turns into the black wood and metal siding which overall helps the rectangular mass blend into the site, not competing with its superior natural souroundings. The homeowner being an avid skier in the winter months wanted to have easier excess to skiiable terrain. As a result the home incorporates a back deck that cantilevers a natural creek, allowing the excess to the snowy mountain terrain beyond.
Firm - Gilday Architects
Role - Draftsmen / Construction Admin.
Status - Under Construction