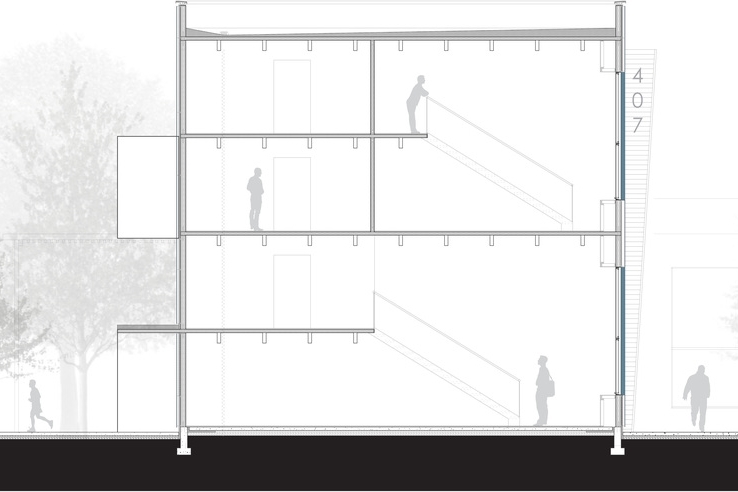








Your Custom Text Here
The Comprehensive Studio is the final studio course in the Master of Architecture program at Clemson University; it is what determines whether or not a student graduates with his or her accredited degree.
During the spring of 2013, MArch students were challenged with the task of designing Graduate Student Housing for Clemson University with several program requirements to meet.
My partner Tom Punzo and I began by choosing a site located just off campus after researching the university’s historic and current master plan. We found a historic green corridor that stretched through the heart of the college campus which captured not only the longest concurrent stretches of green space in the University, but also many of the University’s most frequently used academic buildings.
By choosing the site off campus this historic green corridor could continue to flow through our Student Housing Proposal uninterrupted. This developed green corridor would work as a pedestrian pathway for the University, connecting it directly with our campus housing, restaurants, coffee shops and many other desirable mix use spaces.
Maximizing the building materials (CLT) strengths we designed our Student Housing as a kit of parts assembly process, having identical number of panels and wall locations. Having a 1,2, and 3br unit the student housing needed to fit in and relate to the area. Like the historic green corridor we designed the aesthetic off of the areas rich milling history recreating a modern loft/mill living spaces. With high ceilings and a exposed industrial feel the CLT panels are stacked to mimic a mill town community using fast, efficient building techniques.
Course - Comprehensive Studio Project
Partner - Tom Punzo
Program - 300 graduate students housing units and Mix/Use space, CLT (cross laminated timber) is primary structural material, 4 Optional building sites to choose from
The Comprehensive Studio is the final studio course in the Master of Architecture program at Clemson University; it is what determines whether or not a student graduates with his or her accredited degree.
During the spring of 2013, MArch students were challenged with the task of designing Graduate Student Housing for Clemson University with several program requirements to meet.
My partner Tom Punzo and I began by choosing a site located just off campus after researching the university’s historic and current master plan. We found a historic green corridor that stretched through the heart of the college campus which captured not only the longest concurrent stretches of green space in the University, but also many of the University’s most frequently used academic buildings.
By choosing the site off campus this historic green corridor could continue to flow through our Student Housing Proposal uninterrupted. This developed green corridor would work as a pedestrian pathway for the University, connecting it directly with our campus housing, restaurants, coffee shops and many other desirable mix use spaces.
Maximizing the building materials (CLT) strengths we designed our Student Housing as a kit of parts assembly process, having identical number of panels and wall locations. Having a 1,2, and 3br unit the student housing needed to fit in and relate to the area. Like the historic green corridor we designed the aesthetic off of the areas rich milling history recreating a modern loft/mill living spaces. With high ceilings and a exposed industrial feel the CLT panels are stacked to mimic a mill town community using fast, efficient building techniques.
Course - Comprehensive Studio Project
Partner - Tom Punzo
Program - 300 graduate students housing units and Mix/Use space, CLT (cross laminated timber) is primary structural material, 4 Optional building sites to choose from