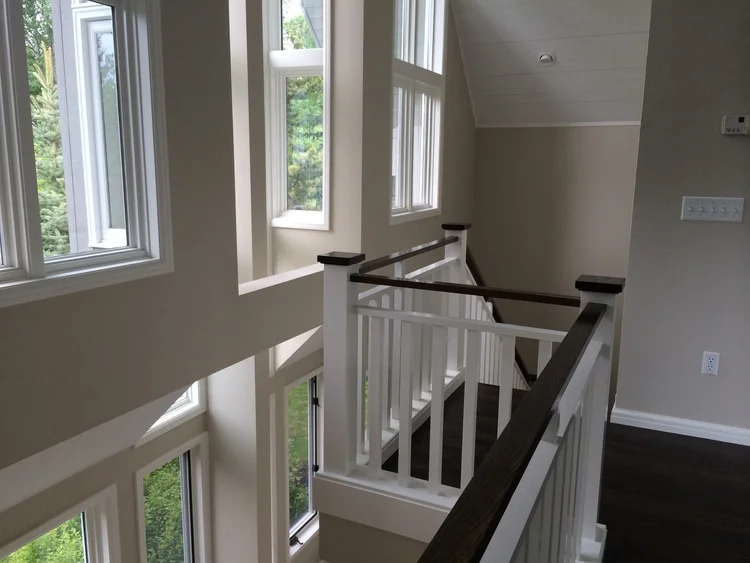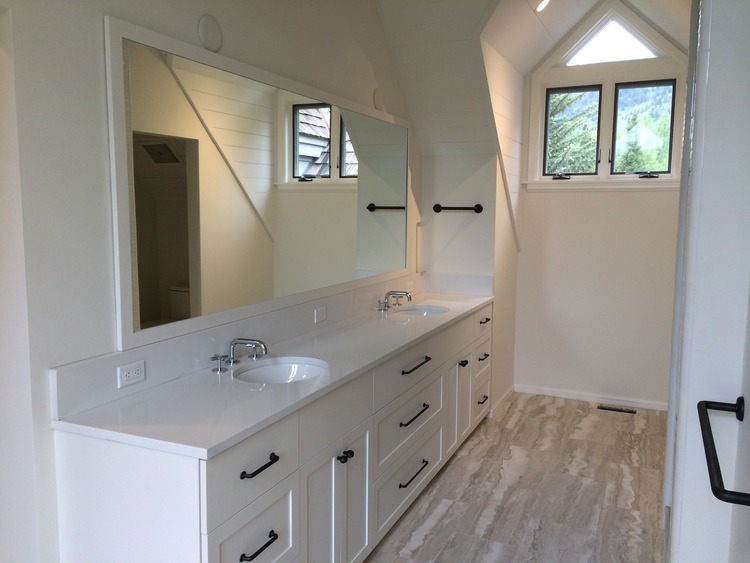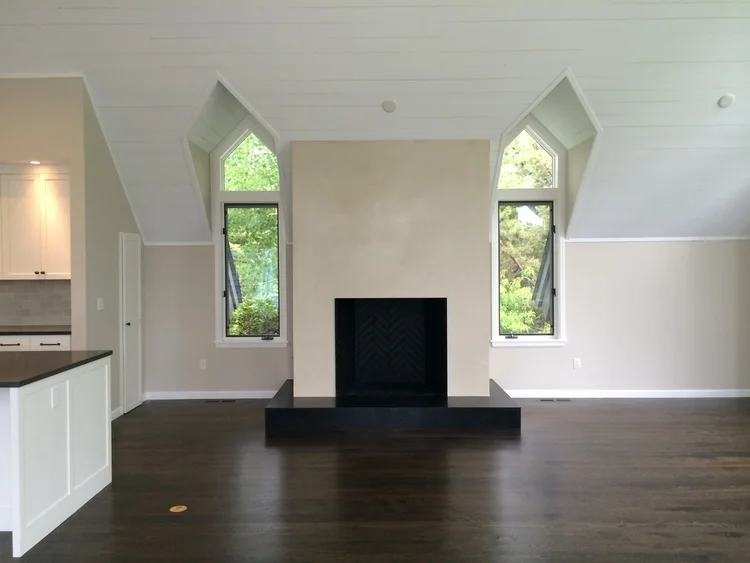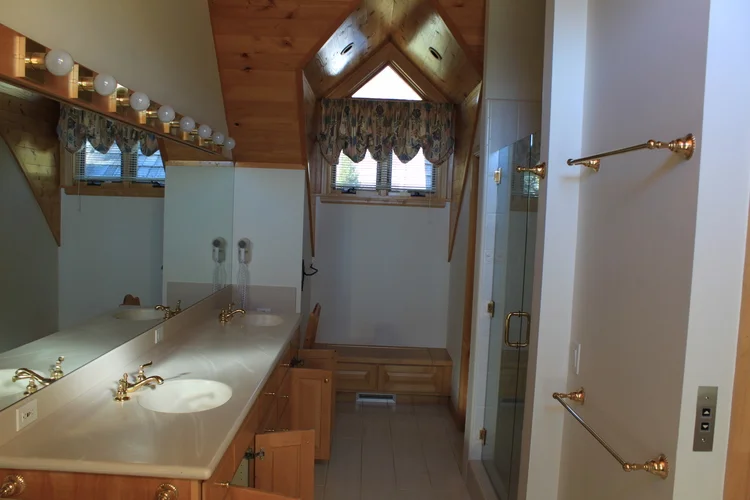







Your Custom Text Here
The clients of this newly purchased home desired updated interior living spaces throughout the entire home. Structurally sound the home dates back to the 70's and incorporated many triangular angles and single color pallete the in original design, which made the rooms and spaces confusing and hard to differentiate.
To make sense of the home we eliminated a lot of these angles and used a different material and color palette to bring the home together. We also reconfigured bathroom and bedroom layouts, incorporated all new updated finishes and fixtures, and lastly designed a custom updated stair railing and fire place in the great room to help the home flow between it's two levels.
Office- Gilday Architects
Role- Construction Documents, Construction Admin.
Status- Complete
The clients of this newly purchased home desired updated interior living spaces throughout the entire home. Structurally sound the home dates back to the 70's and incorporated many triangular angles and single color pallete the in original design, which made the rooms and spaces confusing and hard to differentiate.
To make sense of the home we eliminated a lot of these angles and used a different material and color palette to bring the home together. We also reconfigured bathroom and bedroom layouts, incorporated all new updated finishes and fixtures, and lastly designed a custom updated stair railing and fire place in the great room to help the home flow between it's two levels.
Office- Gilday Architects
Role- Construction Documents, Construction Admin.
Status- Complete