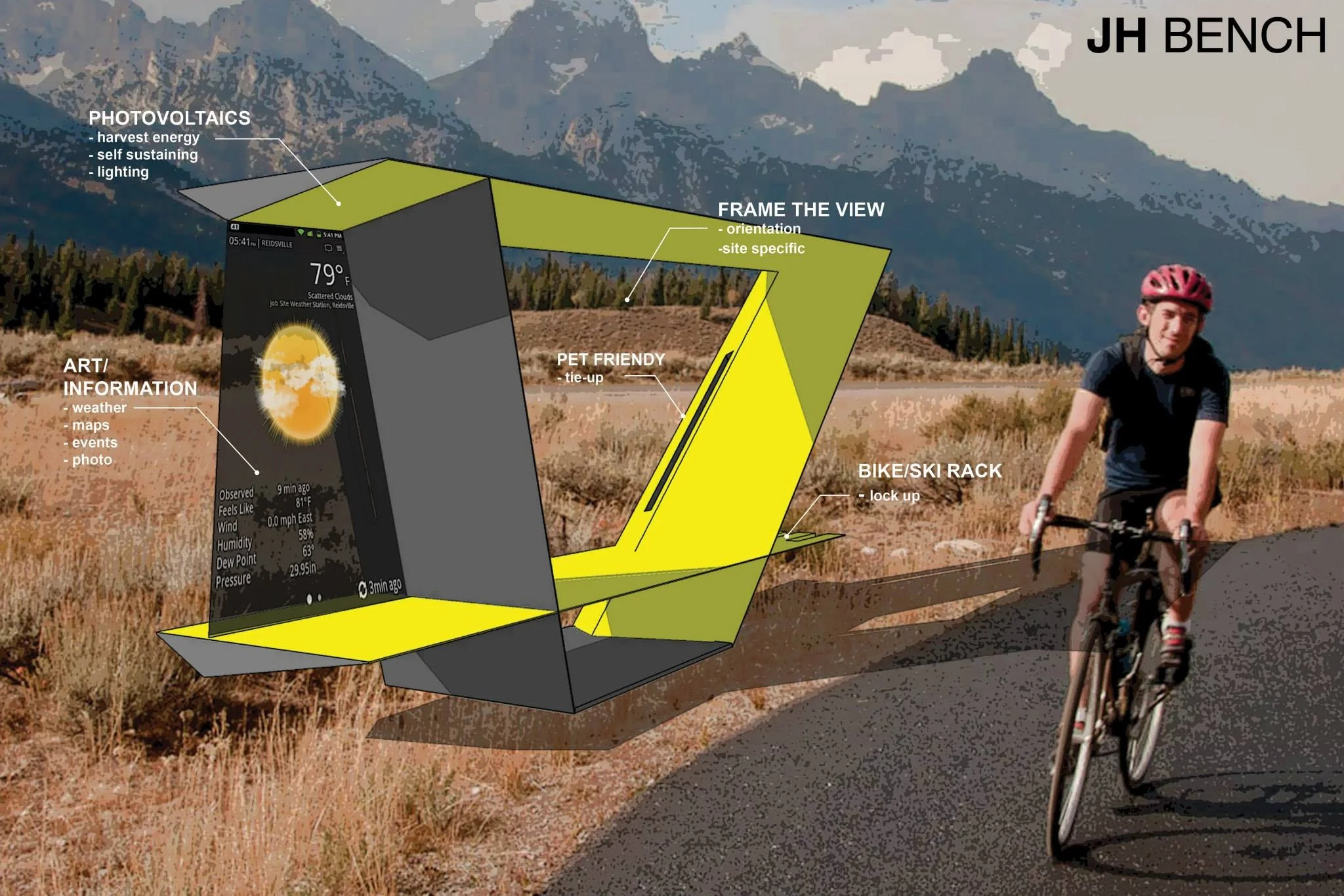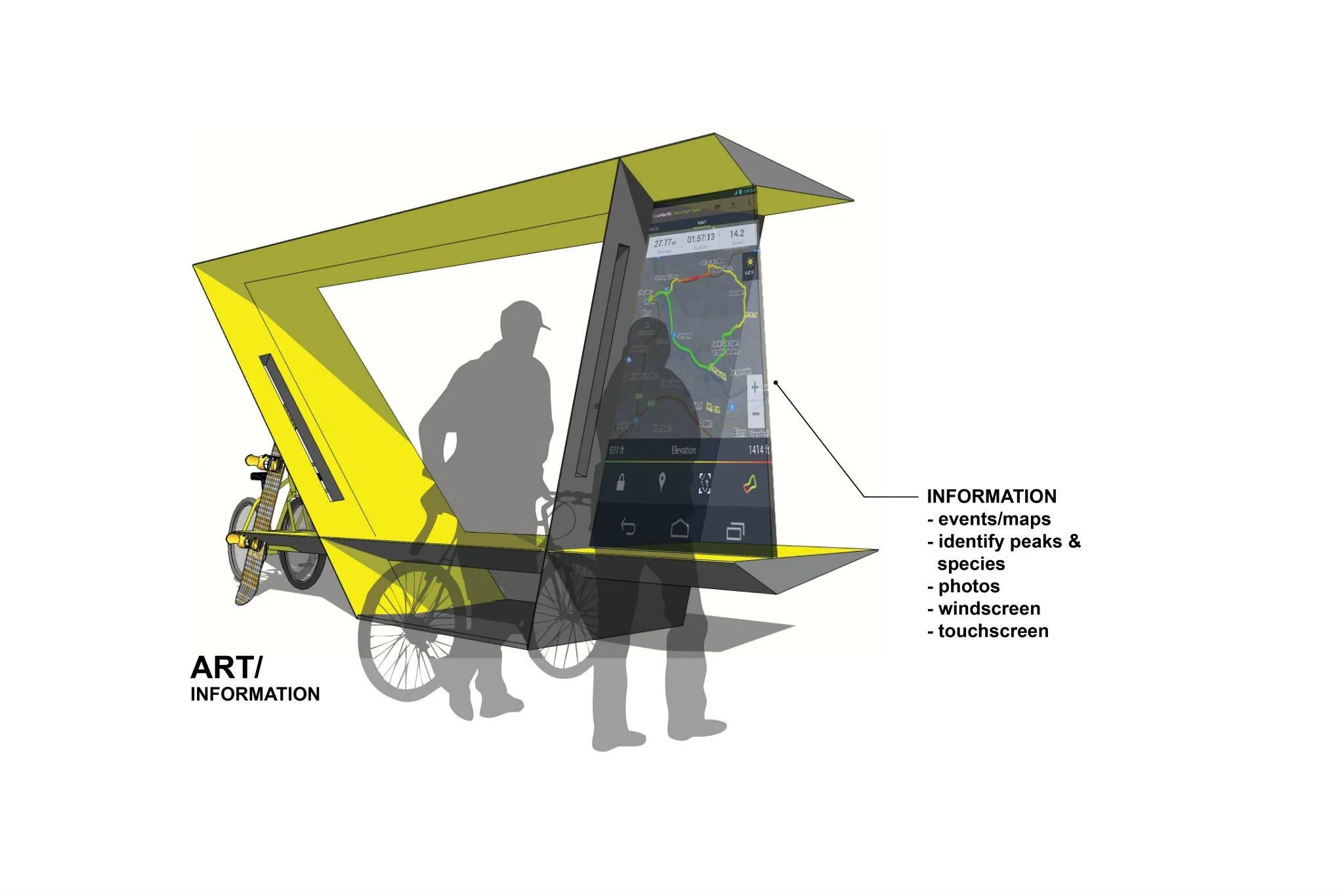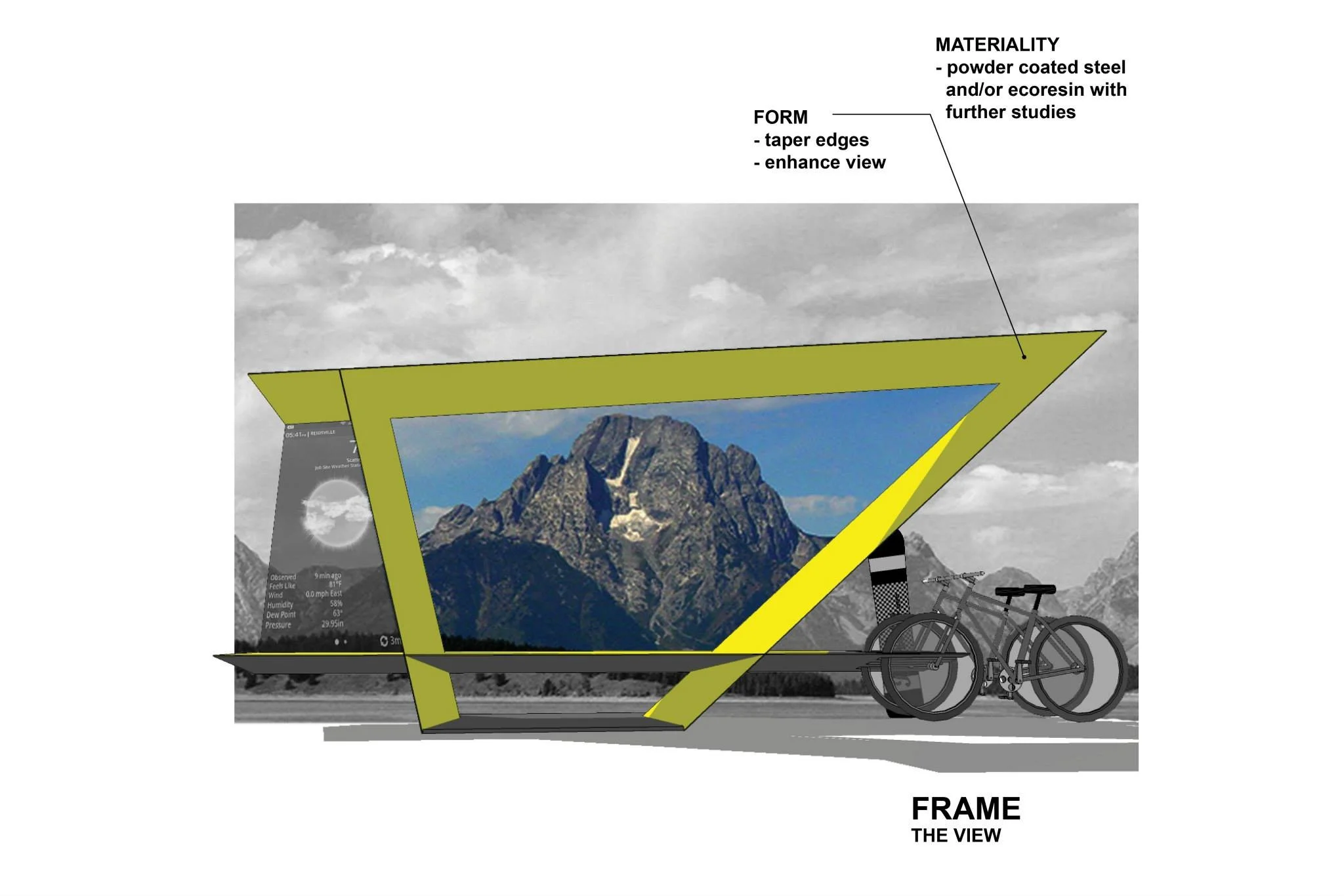



Your Custom Text Here
The town of Jackson held its first bench completion on August 29, 2014 hosted by the Jackson Hole Public Art. Gilday Architects entry wanted to created not only a bench but a tool or "piece of gear" that members and visitors of the community could use while experiencing Jackson and the activities that it offers.
By first understanding the users of the bench we then incorporated their needs into the design. The bench has ski and snowboard racks, pet tie-ups and also a informational kiosk for visitors looking for local cuisine or hidden hiking trials. Because Jackson Hole is a place of views and vistas the design is light and transparent. The abstract form gives the bench the ability to be site specific if multiple benches were constructed and at its location it can be place to fram the view beyond. Online the design phase, the materially could likely be perforated metals with a light-gauge steel frame upon further studies.
Firm - Gilday Architecs
Role - Competition Designer
Award - 2nd Place
The town of Jackson held its first bench completion on August 29, 2014 hosted by the Jackson Hole Public Art. Gilday Architects entry wanted to created not only a bench but a tool or "piece of gear" that members and visitors of the community could use while experiencing Jackson and the activities that it offers.
By first understanding the users of the bench we then incorporated their needs into the design. The bench has ski and snowboard racks, pet tie-ups and also a informational kiosk for visitors looking for local cuisine or hidden hiking trials. Because Jackson Hole is a place of views and vistas the design is light and transparent. The abstract form gives the bench the ability to be site specific if multiple benches were constructed and at its location it can be place to fram the view beyond. Online the design phase, the materially could likely be perforated metals with a light-gauge steel frame upon further studies.
Firm - Gilday Architecs
Role - Competition Designer
Award - 2nd Place